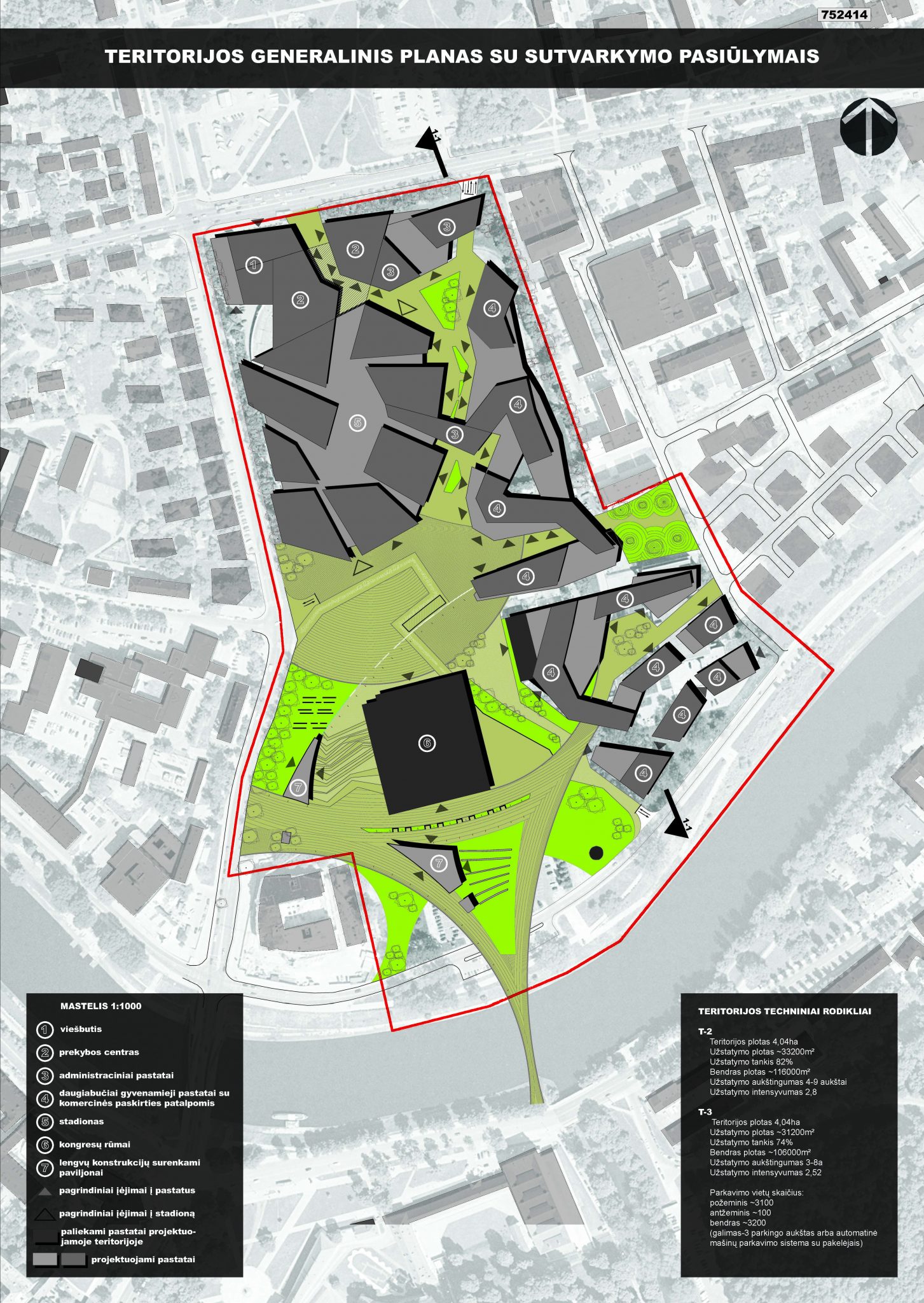2009
ŪBIG
EGL STUDIJA
with
2T STUDIJA
– sqm.
– sqm.
Competition
Žalgirio Stadium and Vilnius Sports Hall urban/architectural proposal competition.
The territory is located in the central part of the city of Vilnius, by the Neris River, between Rinktinės, Šeimyniškių, and Raitininkų Streets. Multifunctional architecture is being designed and new centres of activity are being formed for this territory. The territory is being designed in accordance with the most important urban, natural, and architectural elements surrounding it: the architecture of the neighbouring territories,
the Neris River, the territory of the Castle Cultural Reserve, the urban structure and scope of the old town area, and the Sports Hall.



Teritorija prie sporto rūmų paliekama atvira, neužstatyta. Čia projektuojamos trys funkcinės teritorijos:
Veiksmui- renginiams skirta teritorija ( aikštė) tarp upės ir sporto rūmų,
Poilsiui- rekreacinė zona su želdiniais į vakarus nuo sporto rūmų,
Atminimui- zona paminklinei aikštei, skirtai buvusių žydų kapinių teritorijai atminti.